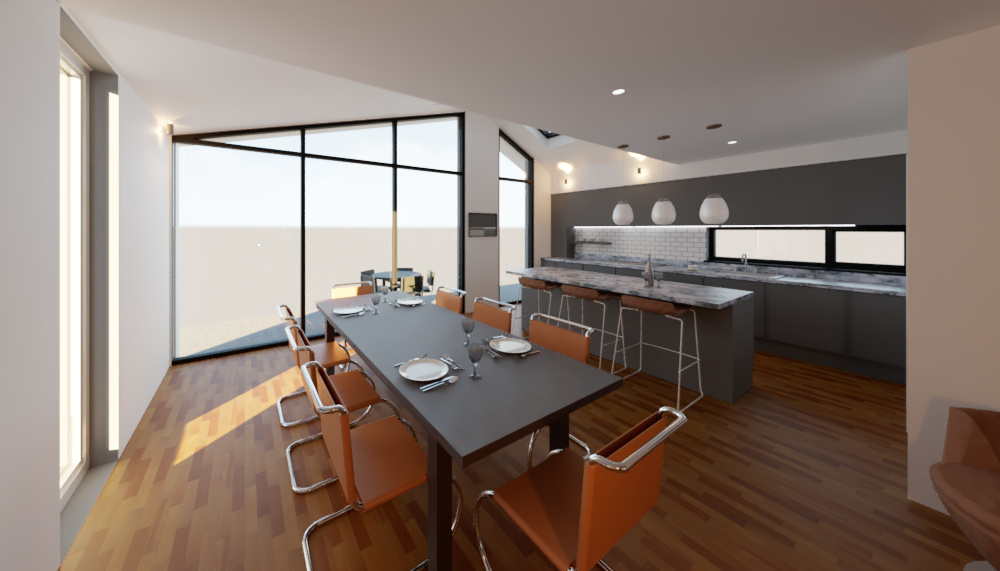Visualise – A full 360° view of your project!

Journal
Interactive Modelling.
We are able to produce 2D visuals and 3D 360 panoramic views of our projects to allow you to really get inside and visualise the key spaces. Click on the following link (or paste into your browser) to get inside a recent residential rear extension project…