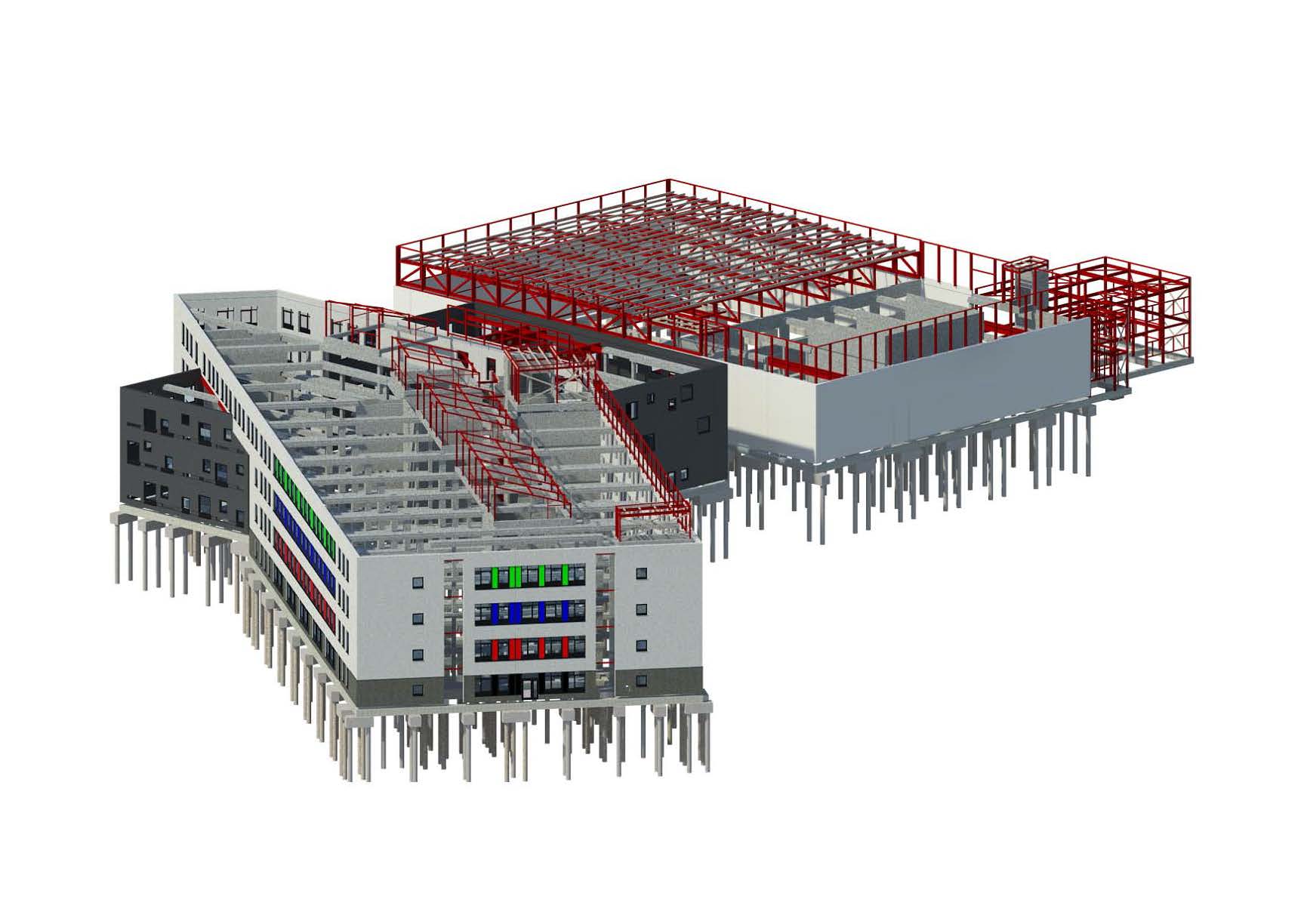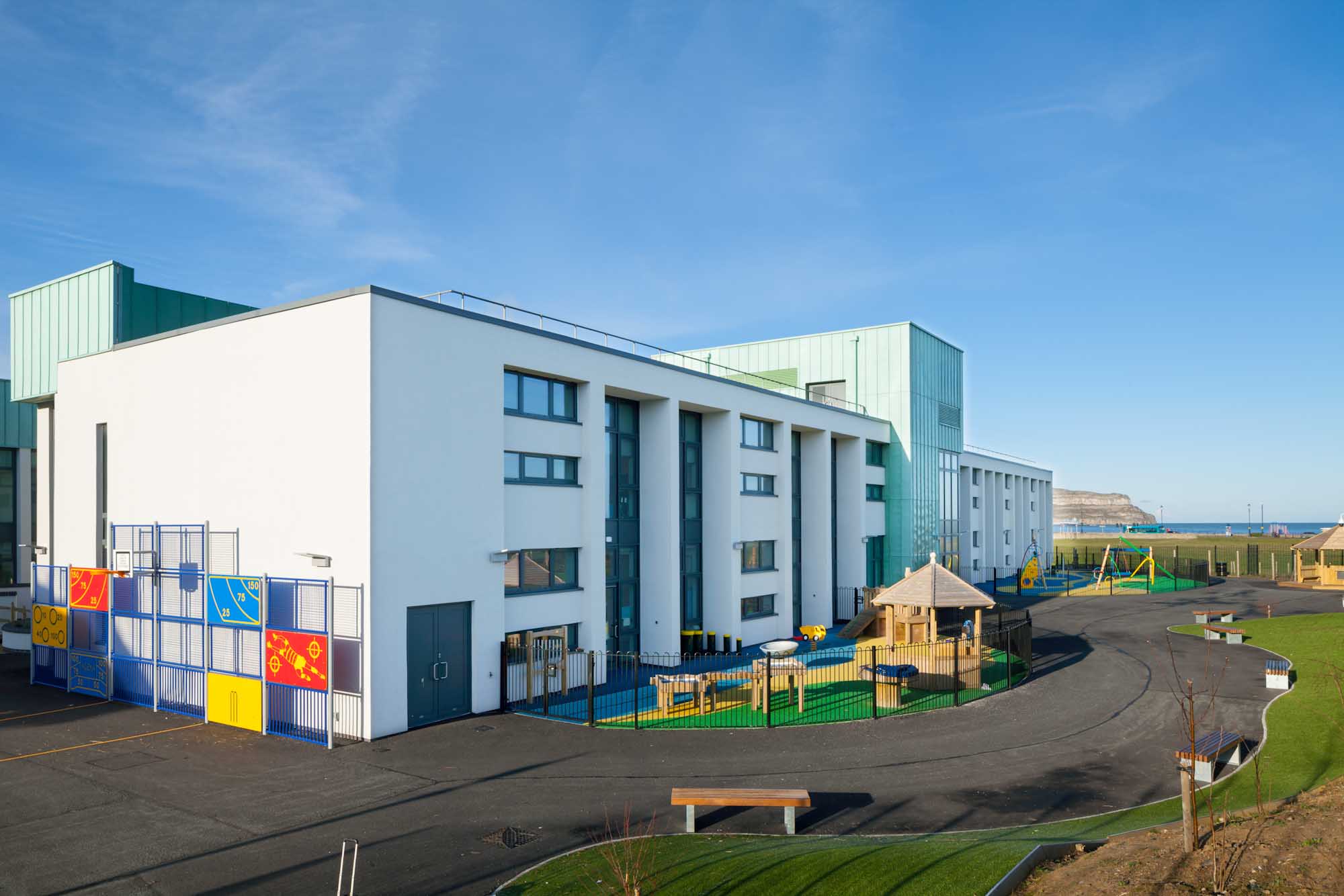Atkins.
Atkins Global.
2008-2018



Project Description
Oochitecture / Atkins – 2008-2018
Prior to establishing Oochitecture in 2018, Michael worked for Atkins for over a decade in their Dubai, Bristol and Cardiff offices.
Atkins is an international company offering multi-discipline engineering and architecture consultancy.
Michael worked as a Project Architect and Multi-discipline design team lead on both small and large scale projects across a range of sectors including; education, healthcare, residential, commercial and high-tech industrial projects.
Projects Included:
IQE Compound Semiconductor Foundry and HQ – Newport
Project Architect and multidiscipline design team lead for a high-tech industrial facility and office headquarters. Developed from Stage 0-4 in a phased development.
Cardiff West High School (£28million)
Development of the client brief, site feasibility and master planning up to contractor tender. Technical Advisor from Stage 2 onwards.
21st Century Schools – Rhondda Cynon Taff
Production of site feasibility studies for strategic school sites in the RCT area.
Wales International Coastal Centre – Saundersfoot (£6million)
Development of the client brief for a series of four projects which form part of the regeneration of Saundersfoot.
Cardiff Royal Infirmary – Cardiff (£1million refurbishment and refit)
Project Architect and multidiscipline design team lead for the rift of the existing Grade II listed building. Accommodation comprises Lymphedema, Podiatry, Options and Pharmacy.
University of South Wales Sport Park II – Treforest (£10million new build)
Project Architect and multidiscipline design team lead for the development of a new Indoor rugby training centre, teaching areas and associated support and changing facilities.
‘The Rutherford’ Cancer Centre – Newport (£2 million refurb, £5 million extension)
Project Architect and multidiscipline design team lead for the remodelling and extension of an existing healthcare clinic. Conversion of the existing commercial building into a 21st Century cancer treatment centre. Facilities will include consultation rooms, diagnostic digital CT and PET CT, Chemotherapy, radiotherapy and the UK’s first High intensity proton therapy.
Cardiff Towers – Cardiff (£10 million)
Project Architect and multidiscipline design team lead for the recladding and refurbishment of two 1960’s council tower blocks located in Llanederyn and Cardiff Bay. The work involves new facades, roofs and improvements to entrances and communal areas.
M4 Relief Road, Highways depot – Newport (£8 million)
Project Architect for the design of a strategic highways depot including offices, maintenance and operations facilities. Stage 0-3.
Eastern High School – Cardiff (£27 million)
Project Architect and multidiscipline design team lead for a 13,500m2 Combined Secondary School and FE College to RIBA Stage 2 on behalf of Cardiff Council.
University of Northampton – Creative Arts Hub
Project Architect for the design of a 9,000m2 creative arts building for UoN as part of a new campus development. RIBA Stage 1-3.
Aberdare Community High School and Sobell Redevelopment (£31 million)
Project Architect and multidiscipline design team lead for the design of 16250m2 Secondary School and dry leisure centre, along with 400m athletics track, stadia and changing facilities. Developed from specific client brief and BB98 guidelines. The project utilised Level 2 BIM and a ‘Design for Manufacture and Assemby’ offsite pre-fabrication approach. Acting as Internal PM managing NEC3 PSC contract with LOR, and multi-discipline design team.
Development of the project from RIBA Stage D onwards. School and leisure completed May 2015. Highly commended in the CEW ‘Innovation Award’ 2015.
Cardiff ‘Our Space’ Office Planning – Cardiff Council (£7 million)
Architect/Spatial planner for the redevelopment and spatial planning of several Cardiff Council offices including, Willcox House, CISV, Brindley Road, and County Hall. The work has included a consultation with building users and council departments, to inform detailed spatial plans of the refurbished and remodelled offices. Atkins have also developed a set of standards for the future development of Cardiff Council Offices.
Ysgol y Gogarth ALN (Landudno) – Conwy Council (£13 million)
Project Architect and multidiscipline design team lead for the design of 6000m2 Alternative Learning Needs School and 600 m2 residential accommodation block. The school caters for PMLD and ASD pupils from early years through post 16 vocational courses. Development of the project from RIBA Stage D onwards. Completed May 2014
Whitchurch Primary School (Cardiff) – Cardiff Council (£3.5million)
Project Architect for the design of 1500m2 of extension works and remodelling to an existing 3FE Primary School. Development of the project from RIBA Stage 0-4, including consultation with stakeholders, council officers and governors. Completed September 2013.
PRE – 2013:
St Mellons CEW Primary School
Willows High School
Cardiff City Hall & Central market – Access Feasibility studies
Bute town Community & Youth Centres
Ffwrnes and Draka Primary Schools
Springwell Community Special School – Barnsley BSF
Greenacre Special School – Barnsley BSF
Millwood SEN – Bury