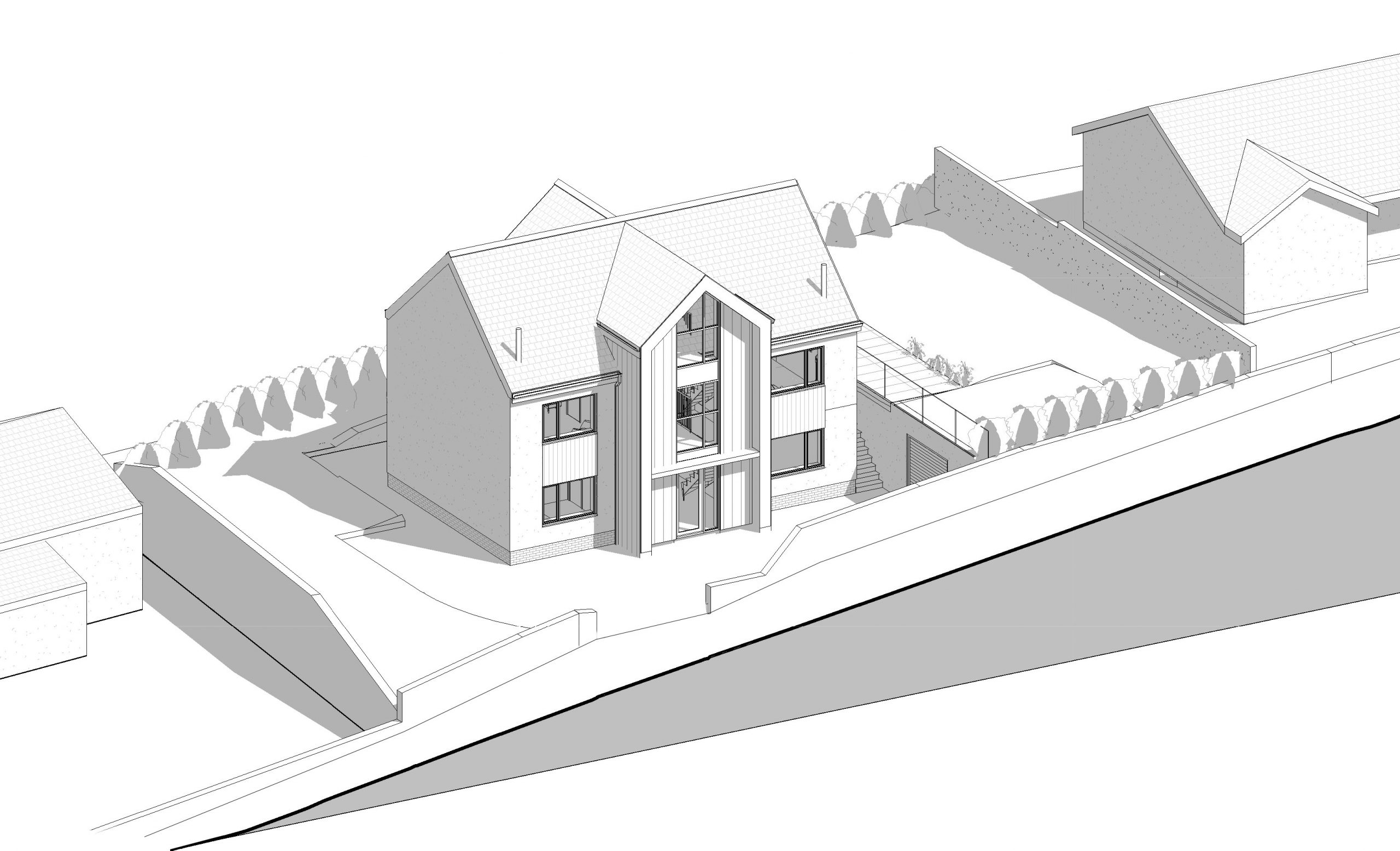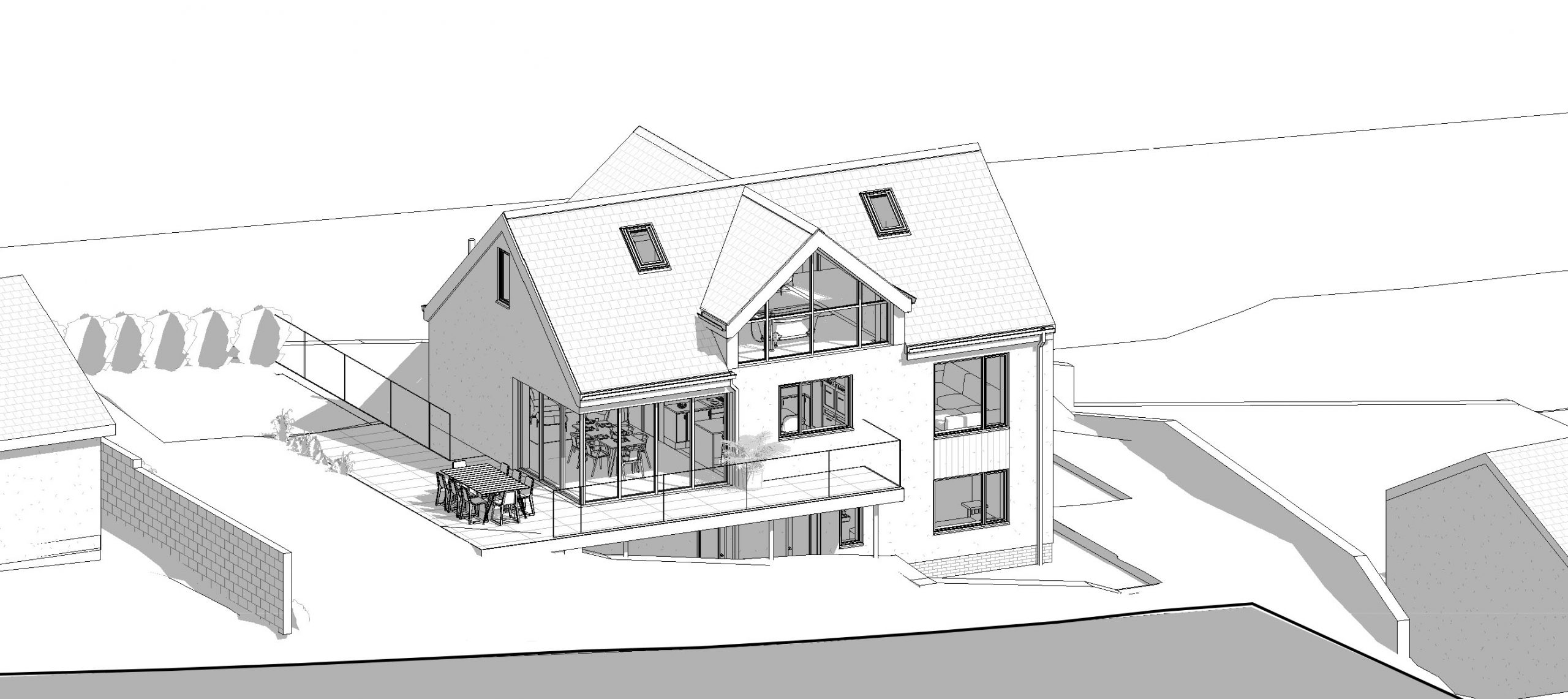Manor House Plot.
New Dwelling within a Conservation area.


Design
In a garden plot situated a short walk from the sea we were provided with a brief to design a three-bedroom family home. With the sensitivity of the Conservation Area in mind, the proposed form reflects the traditional gable forms of the neighboring buildings.
A double gable design with two wings enables a response to the site context, with a central glazed link for visual connectivity from the front to the rear of the site and trees beyond. A mix of traditional stone walls and slate roof combine with contemporary detailing of standing seam metal, expressed steels lintels and crisp glazing creates this bespoke family home.
View in 360
360° Render
View the project using our 360 degrees viewer. Click and drag to move the camera angle around the CGI render.