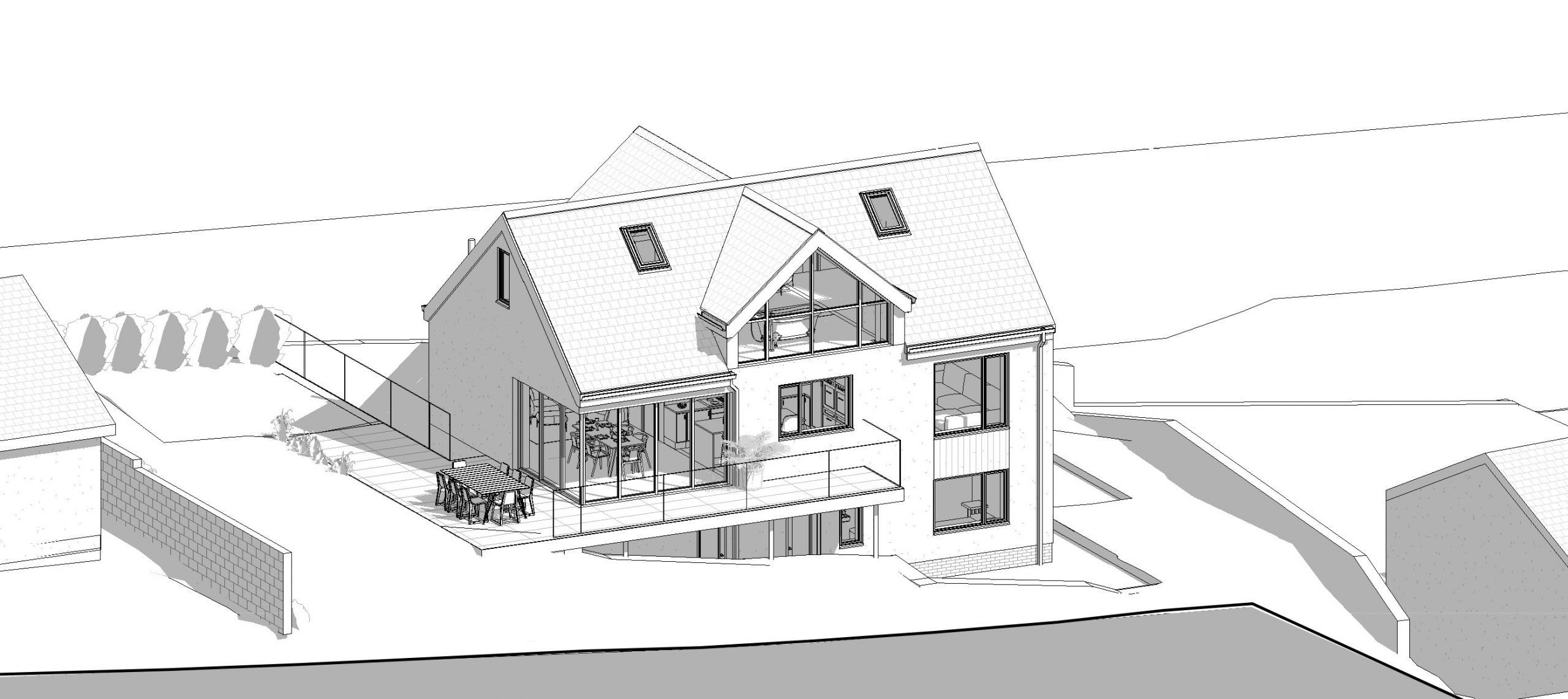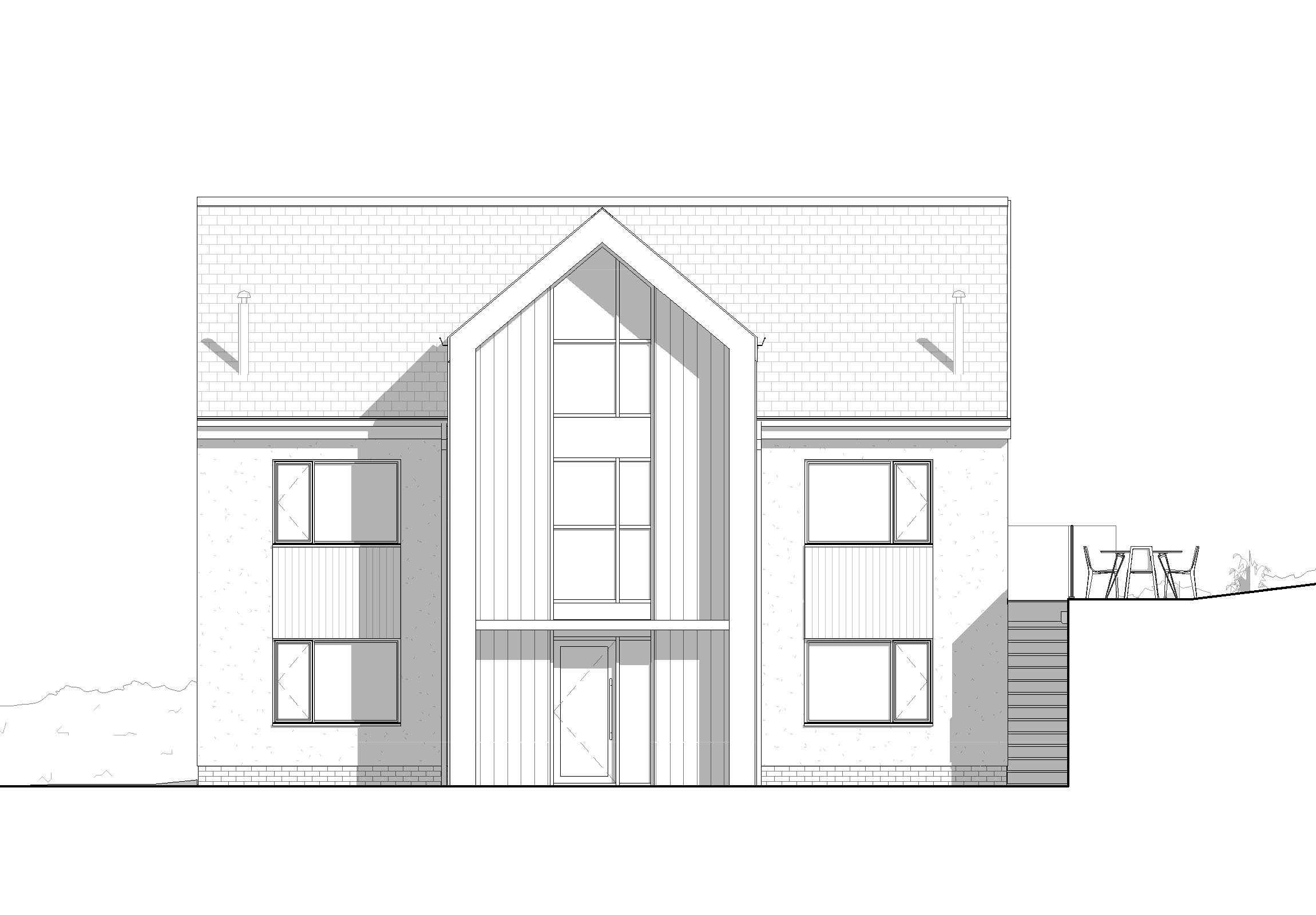Milton Terrace.
New Dwelling with Views across Pembroke Dock.

Design
In an elevated garden plot overlooking Pembroke Dock, this new dwelling fulfils the requirement of a growing family home. The design utilises the site gradient to form a 2 ½ storey home with sunken garage and garden terrace. It’s traditional form yet modern detailing and features nestles the house into the street scene whilst optimising the views beyond. To promote energy efficiency the dwelling has been designed to exceed Part L insulation requirements, will use an air source heat pump for heating/hot water and an MVHR system for ventilation.
View in 360
360° Render
View the project using our 360 degrees viewer. Click and drag to move the camera angle around the CGI render.
Kitchen view.
