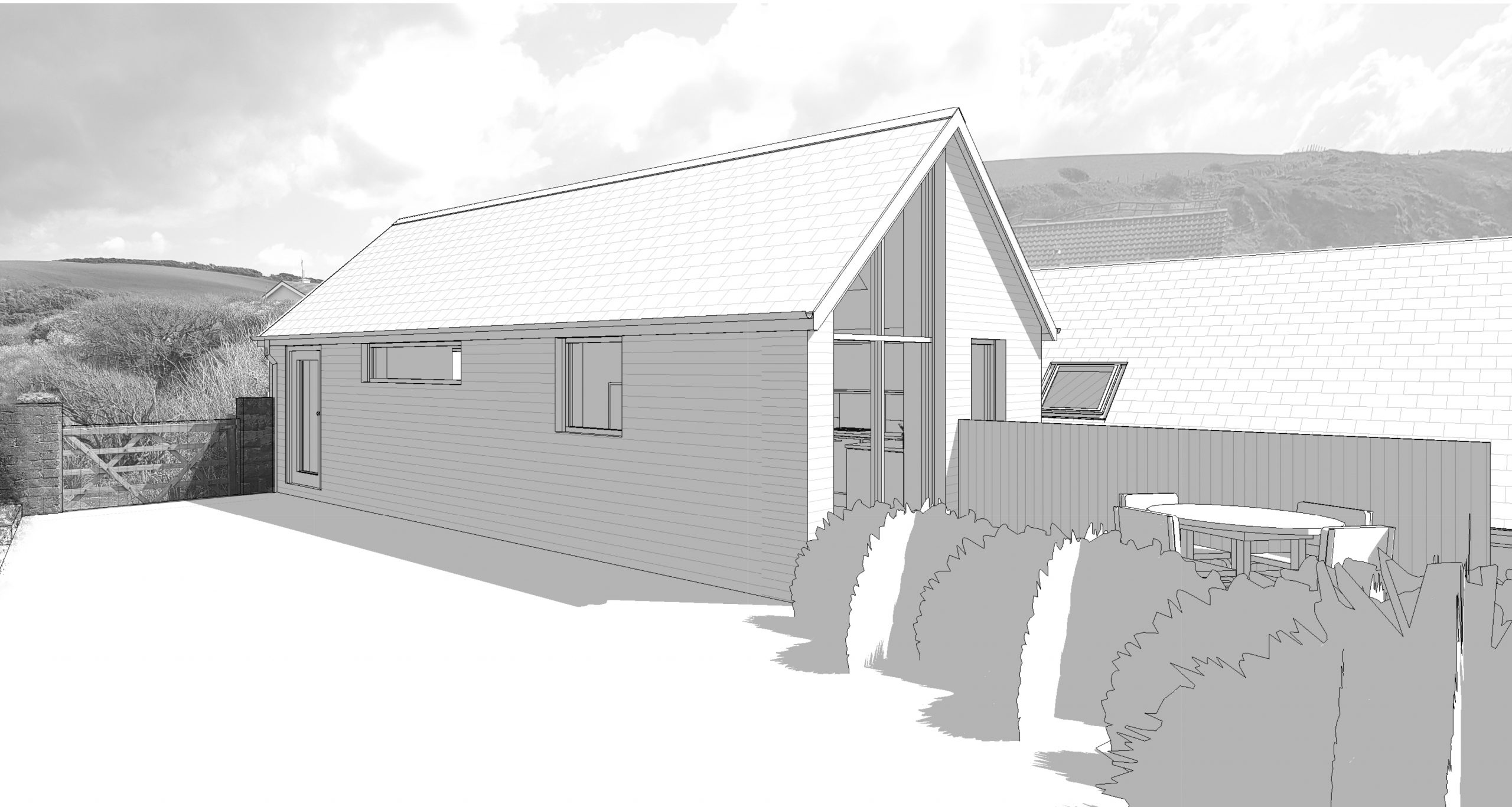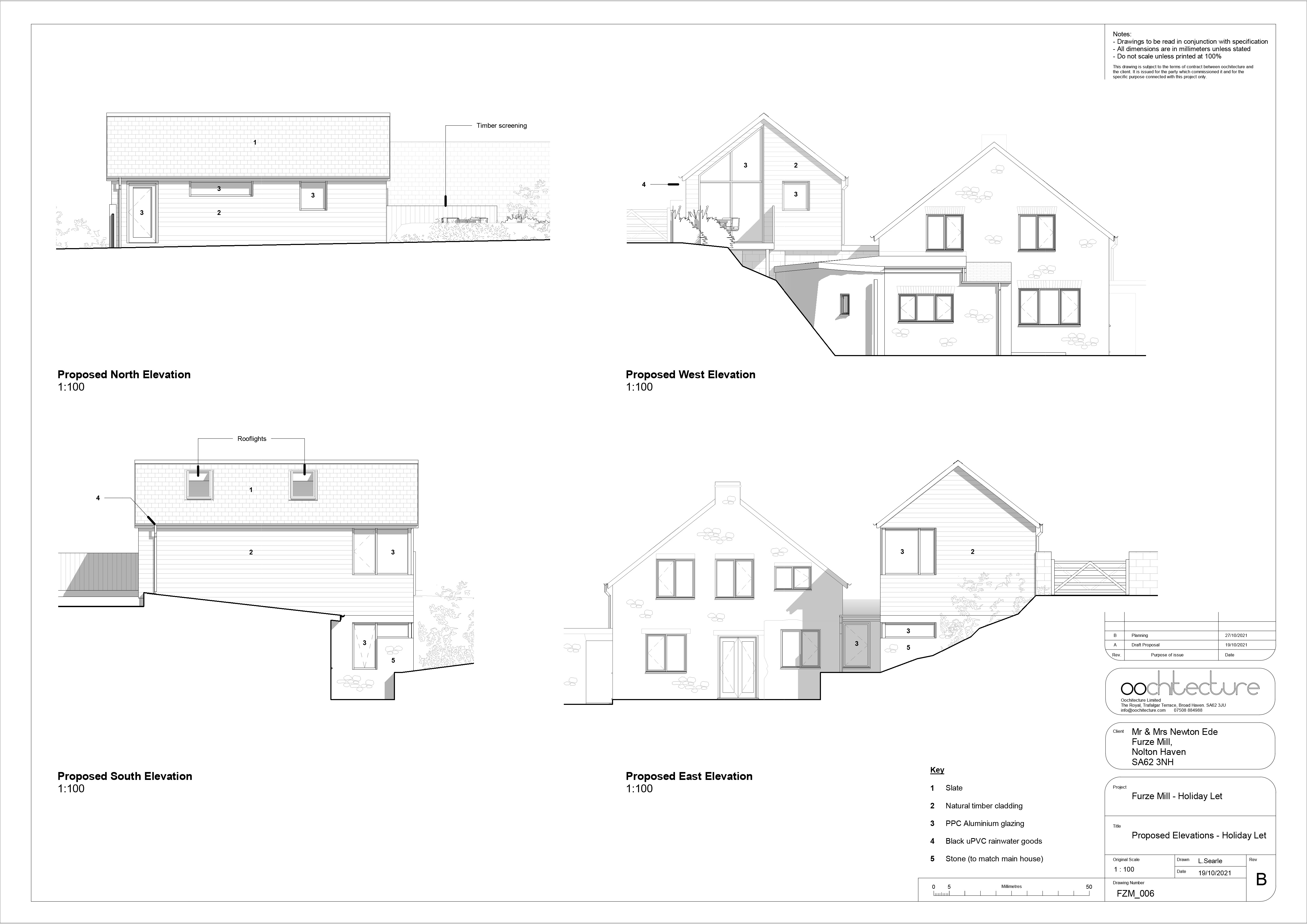Nolton Plot.
A new holiday let overlooking the picturesque Nolton Haven.

Design
This scheme proposes to re-purpose a dilapidated garage structure as a modern 2-bedroom holiday let. A modest extension to the existing garage creates an open plan living space and terrace with elevated views over Nolton Haven on the upper floor, with the bedroom accommodation to the lower level.
A conservative and respectful approach to the main house utilizes a material palette of natural stone walls, locally sourced timber cladding and a traditional slate roof.
View in 360
360° Render
View the project using our 360 degrees viewer. Click and drag to move the camera angle around the CGI render.
Kitchen view.
