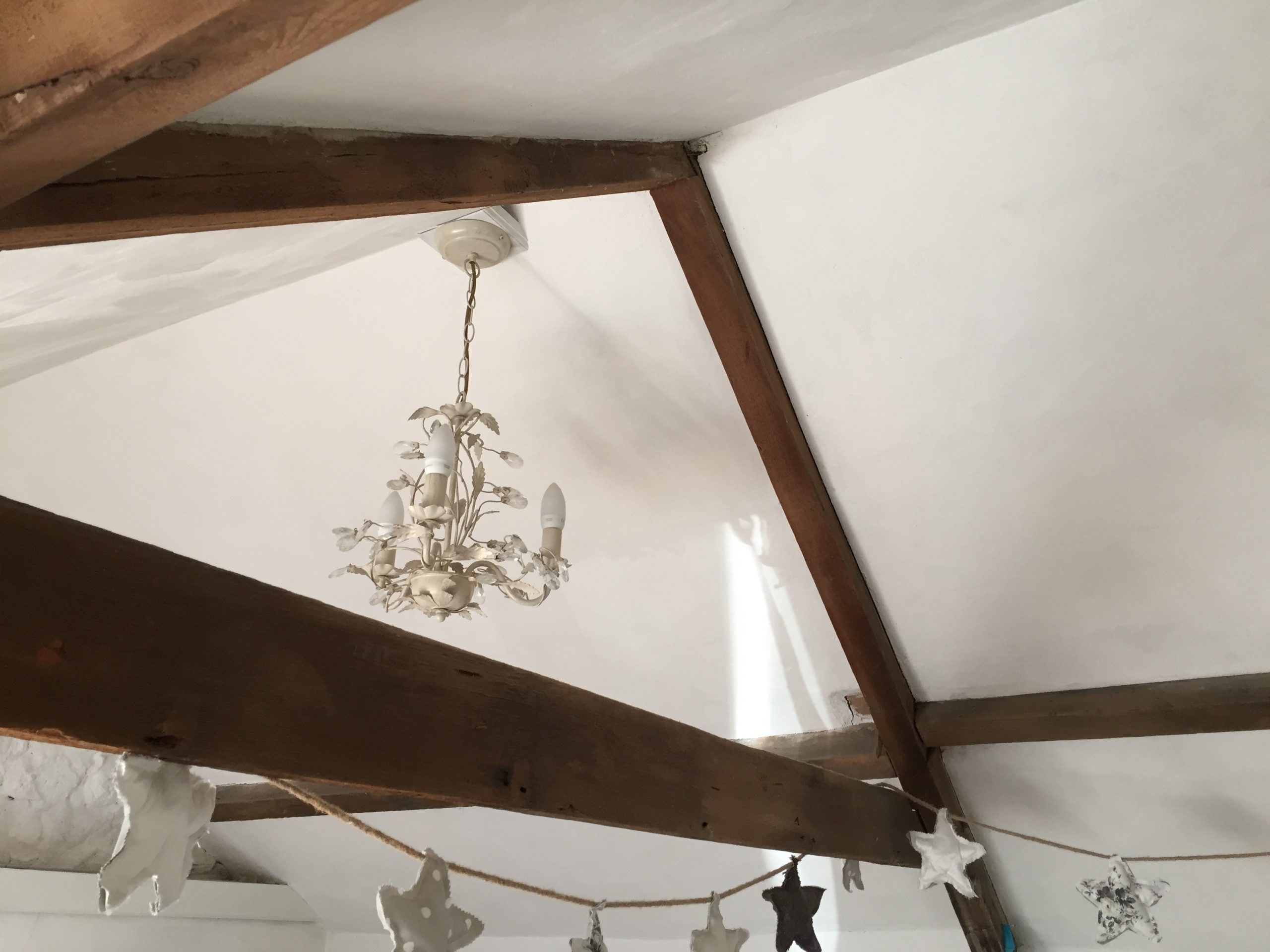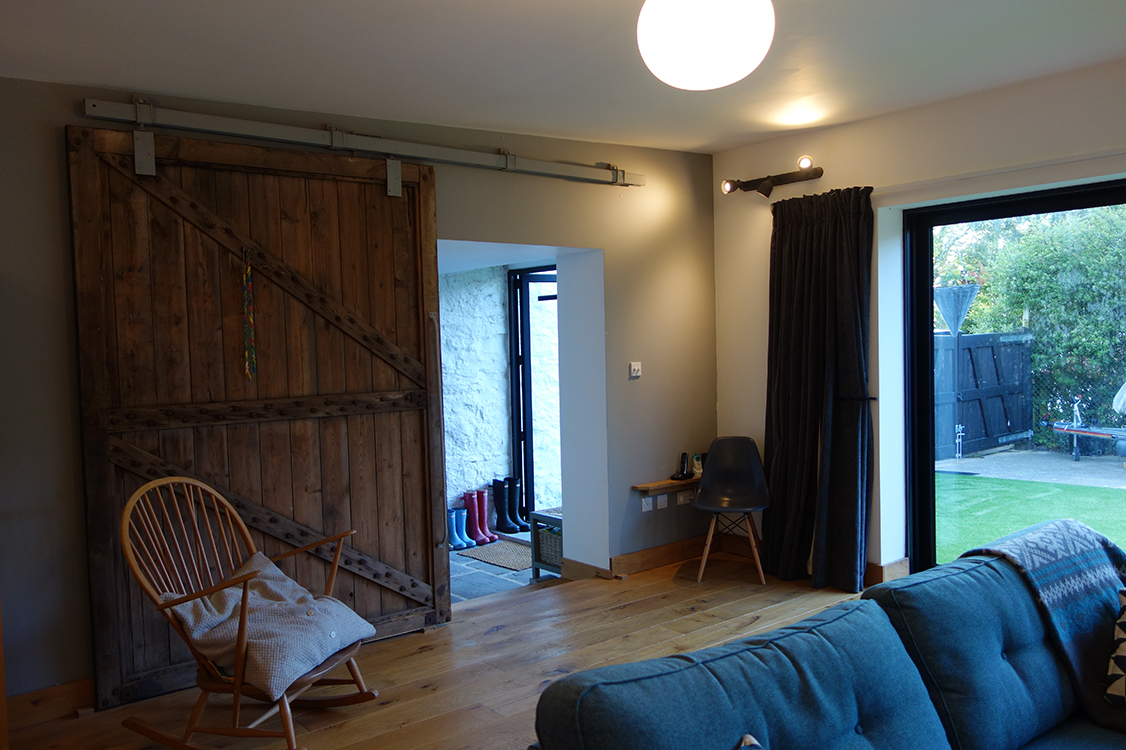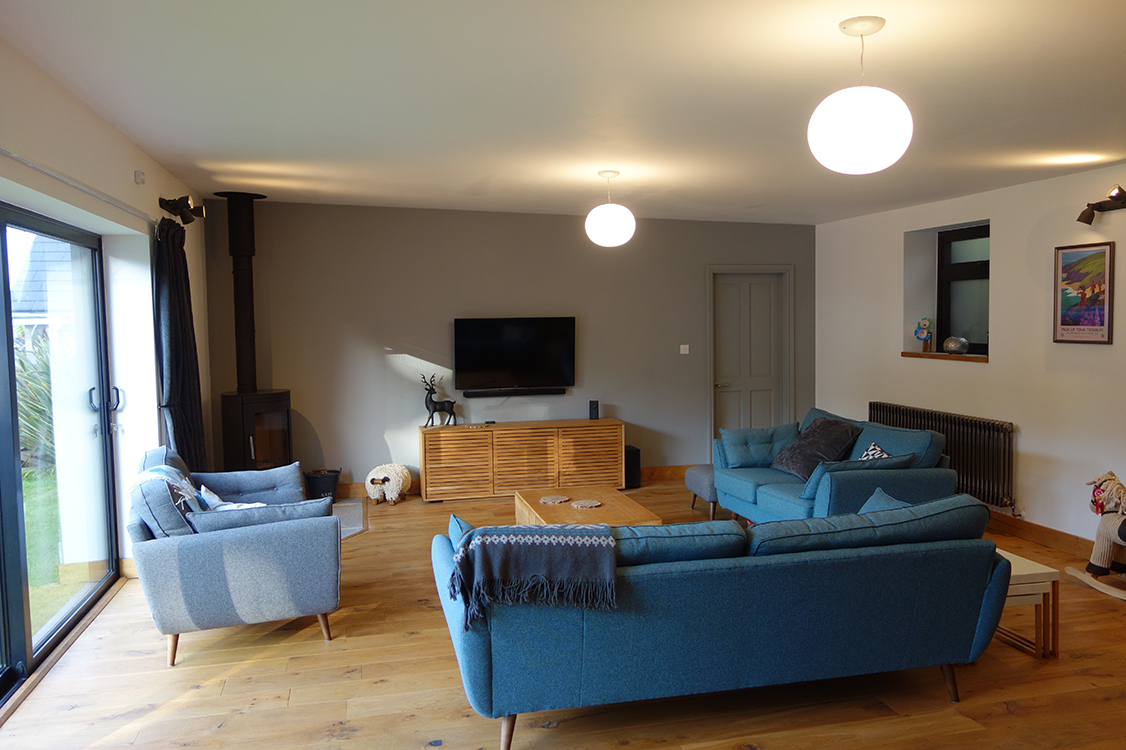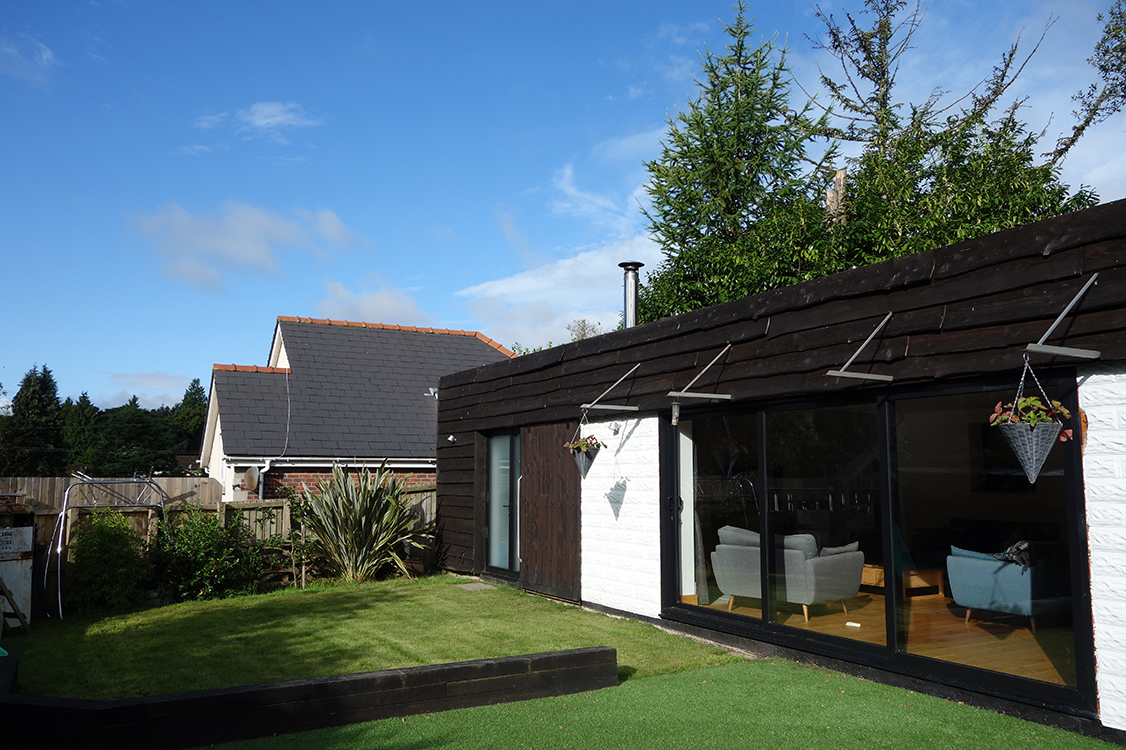Pen y Braes.
Conservation & Extension.

Design
Turning dilapidation into a unique living space.
The property was in a dilapidated state having been left vacant for several decades and was fully restored taking a conservation approach. Traditional lime based breathable products were specified and used inside and out including Lime mortars/plaster/wash, sheeps wool insulation and modern breathable wood fibre wall/ceiling boards used throughout.
The existing garage was later connected to the house to extend the living accommodation with a contrasting modern aesthetic and large lounge for family living.
- Conservation
- Use of breathable products
- Lime wash and Local Larch external cladding
- The ‘Modern Cottage’
style
Traditional & Modern.
The design of Pen y Braes uses a mix of the existing materials and styles, with modern functionality.

Living room.

Extension exterior.
