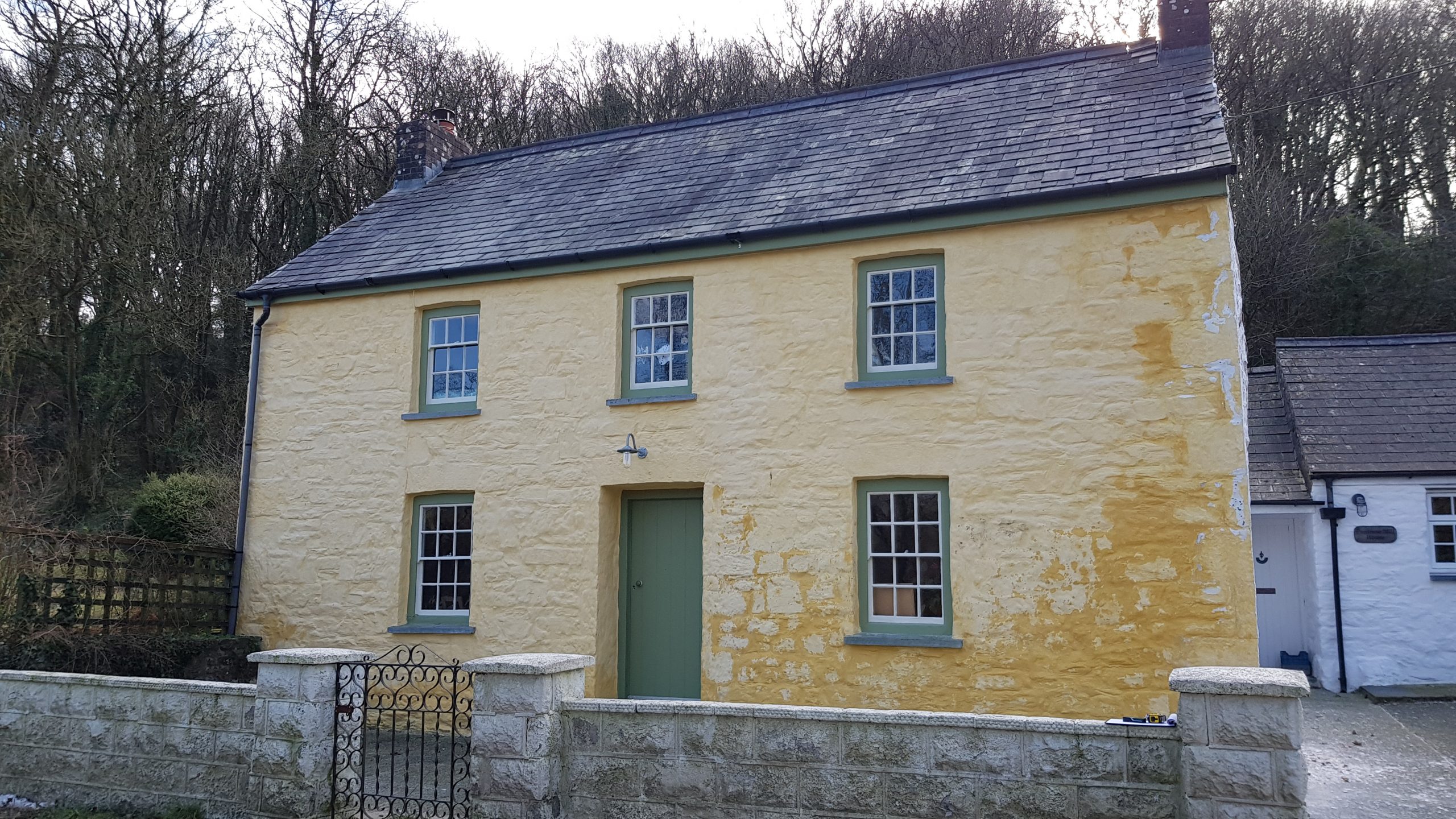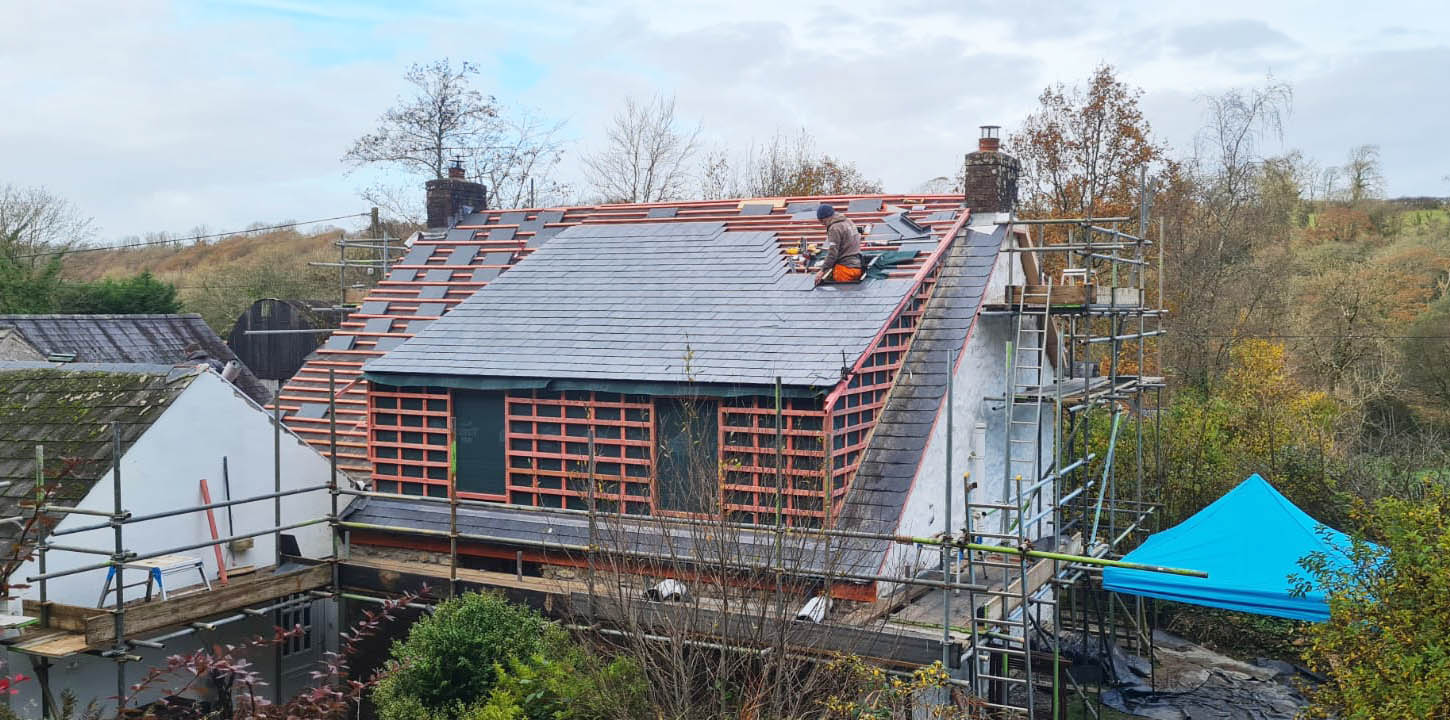Pentrose Mill House.
Traditional Welsh Cottage – Dormer Extension.


Design
We developed the design for this remodel and dormer extension under the parameters of permitted development, therefore not requiring planning permission.
The new, hung slate dormer provides an additional bedroom and bathroom, with the remodelled ground floor improving the flow of spaces through the house with a larger kitchen, utility, shower room and additional bedroom.