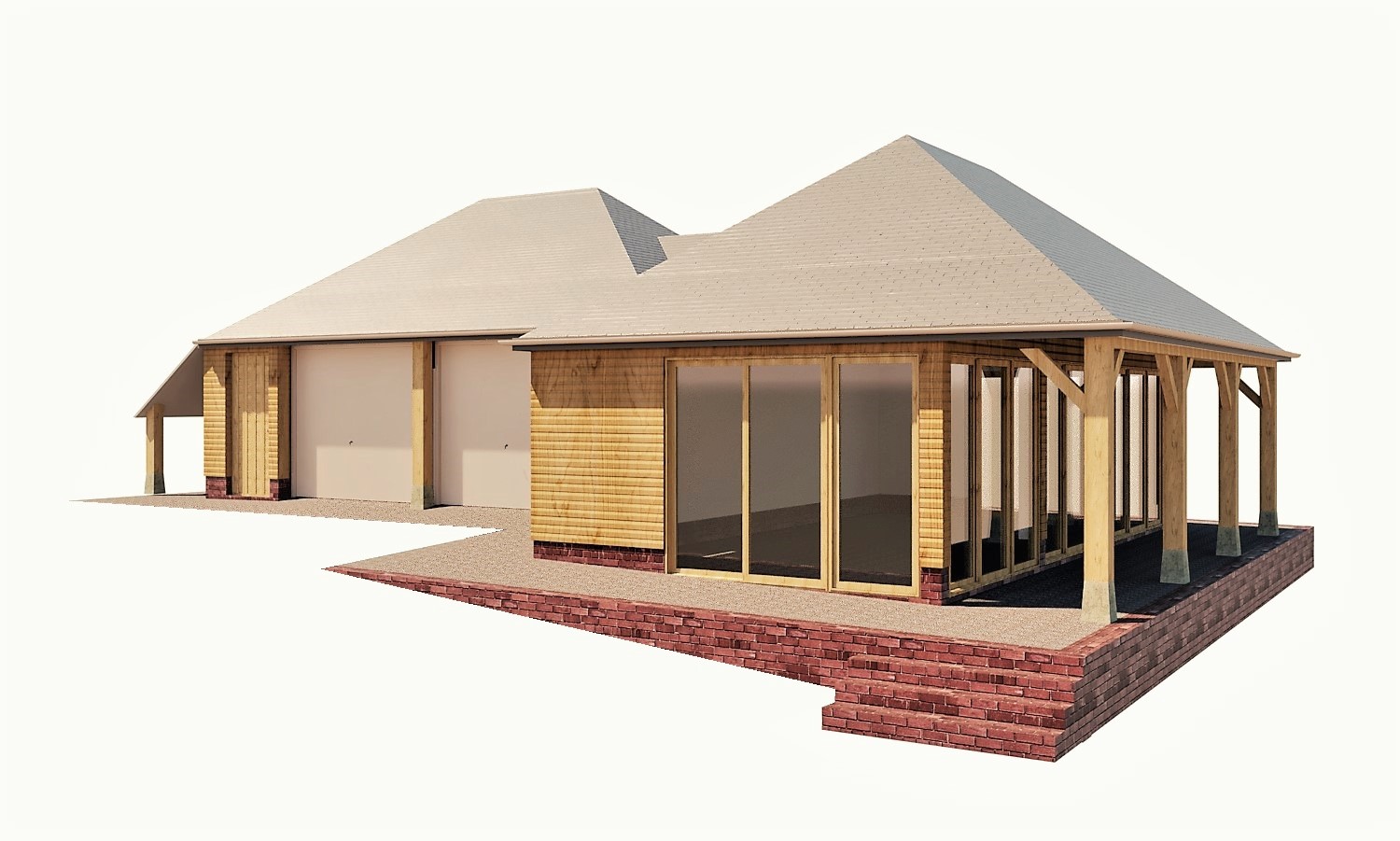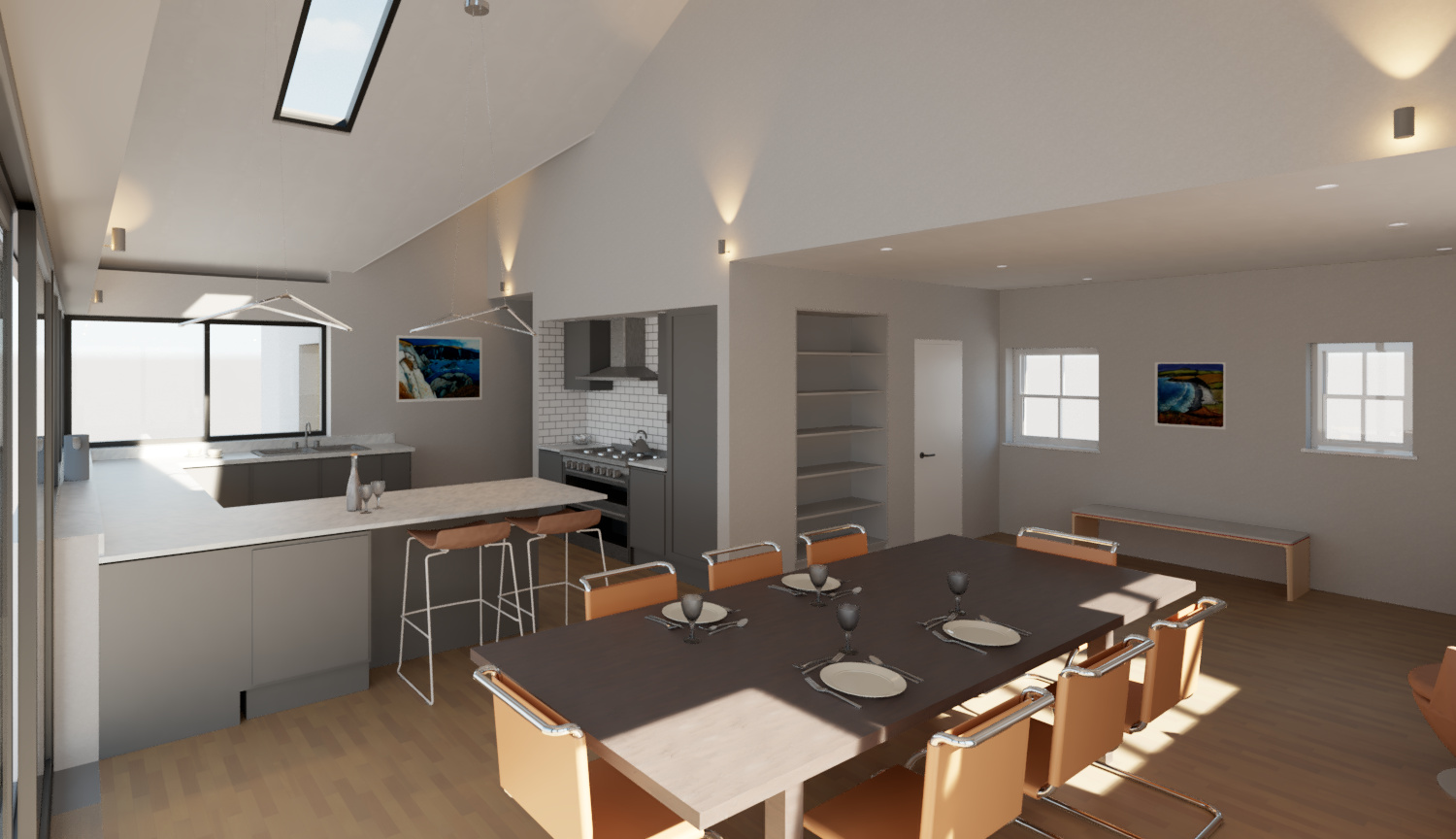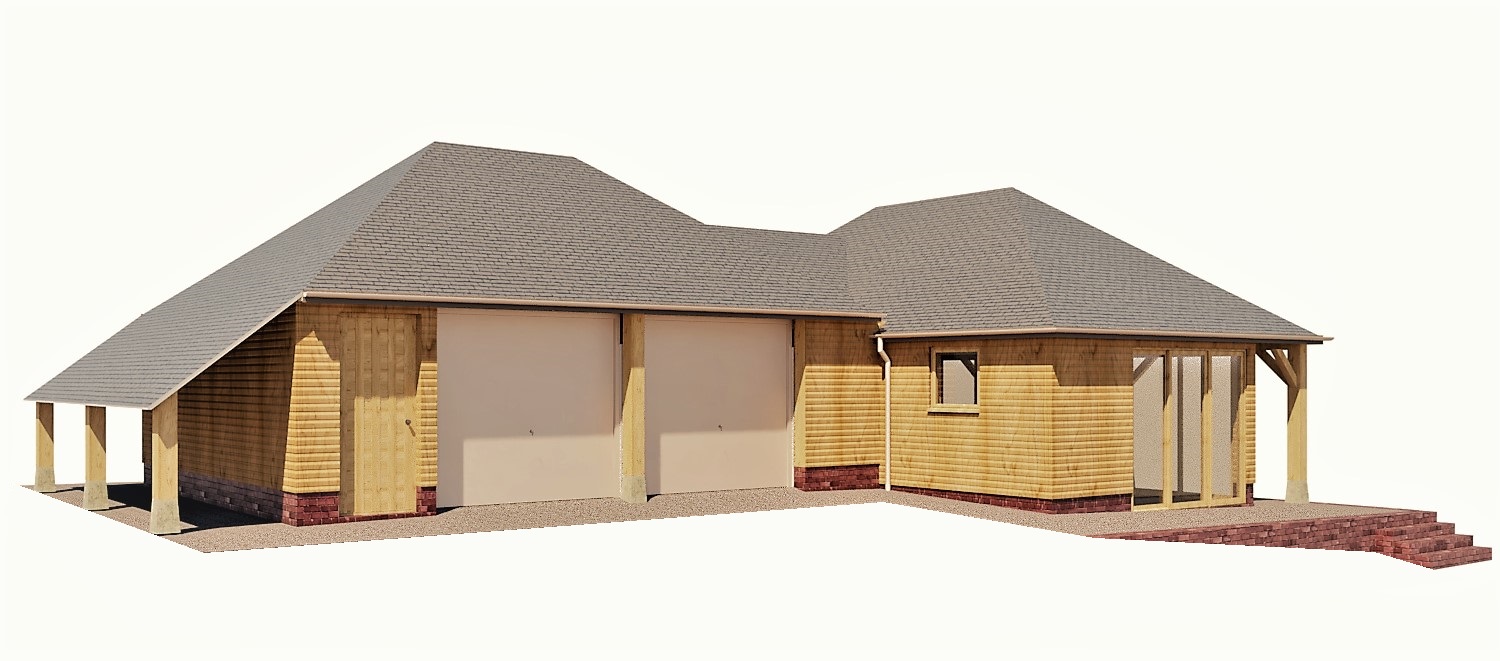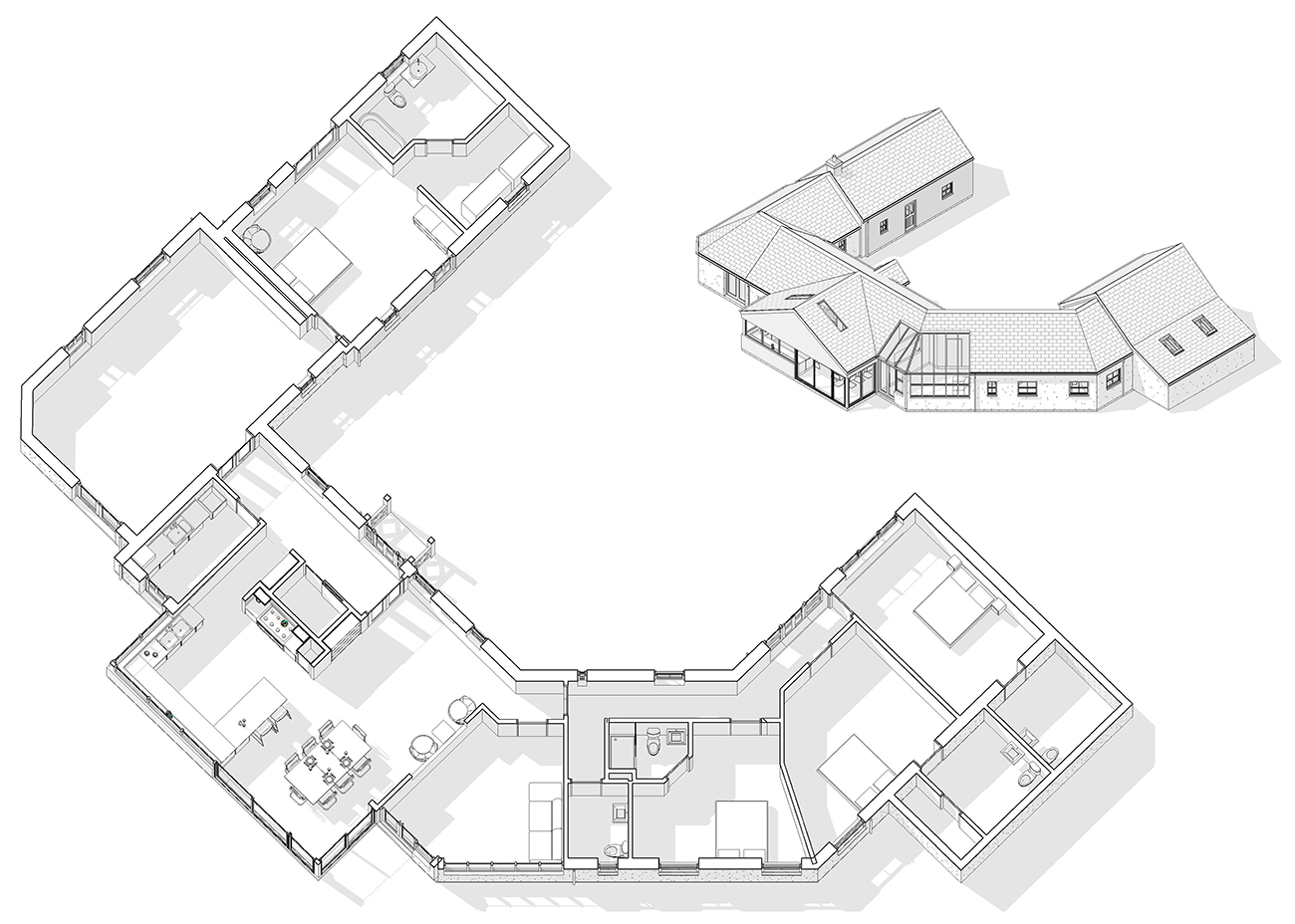Rhyd y Fferm.
Remodel & Extend.

Design
An internal ‘facelift’, kitchen/diner extension and a new garage/summerhouse.
We have extensively remodelled the existing property to provide 4 ensuite bedrooms and extended to the rear to create a kitchen and dining room with 180 degree views over the 2 acre garden. Vaulted ceilings and sliding glazing maximise light and feel of space.
Within the garden we have designed an oak frame summerhouse and double garage. Perfect for escaping the house and getting some well deserved peace and quiet!


