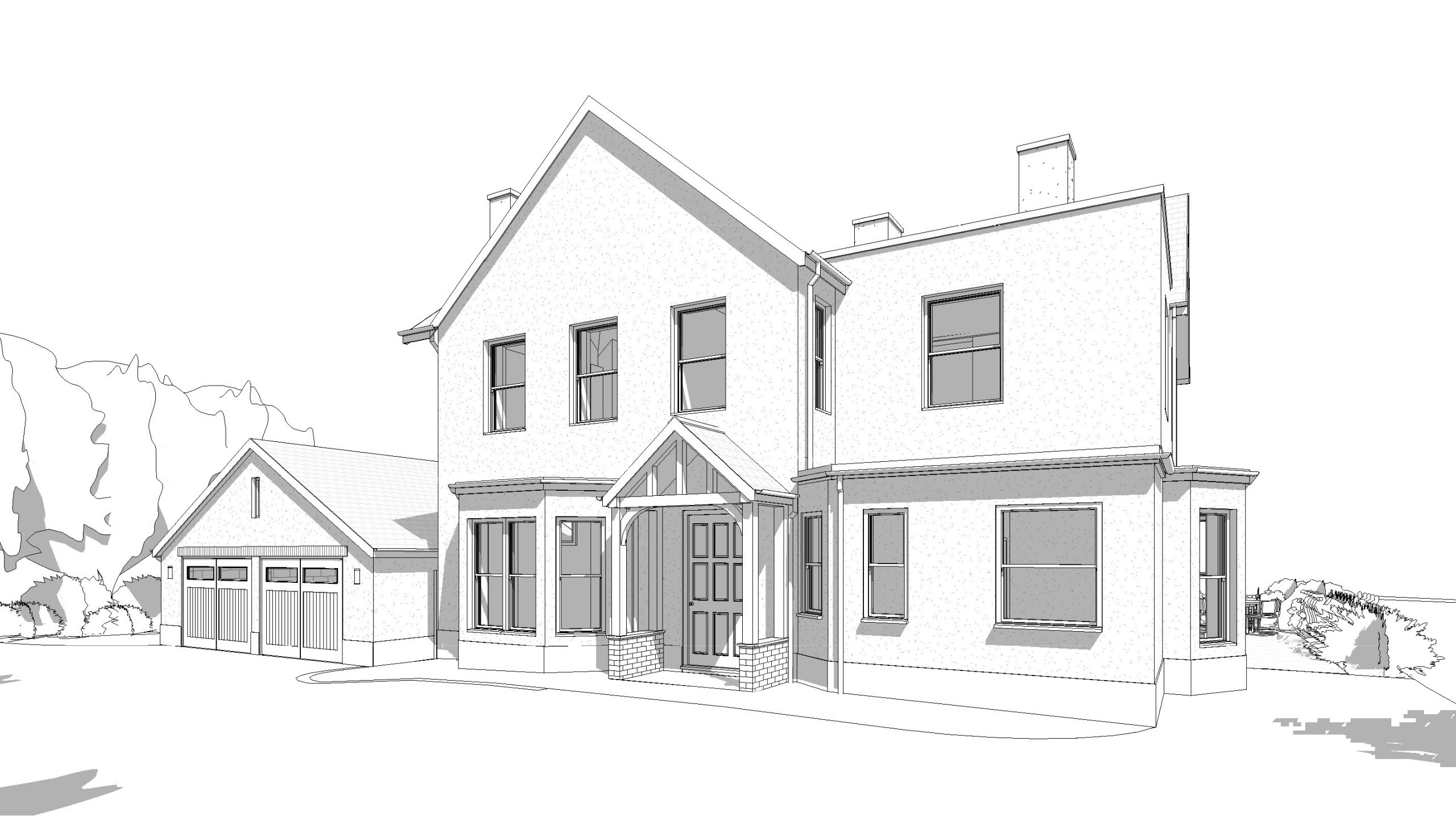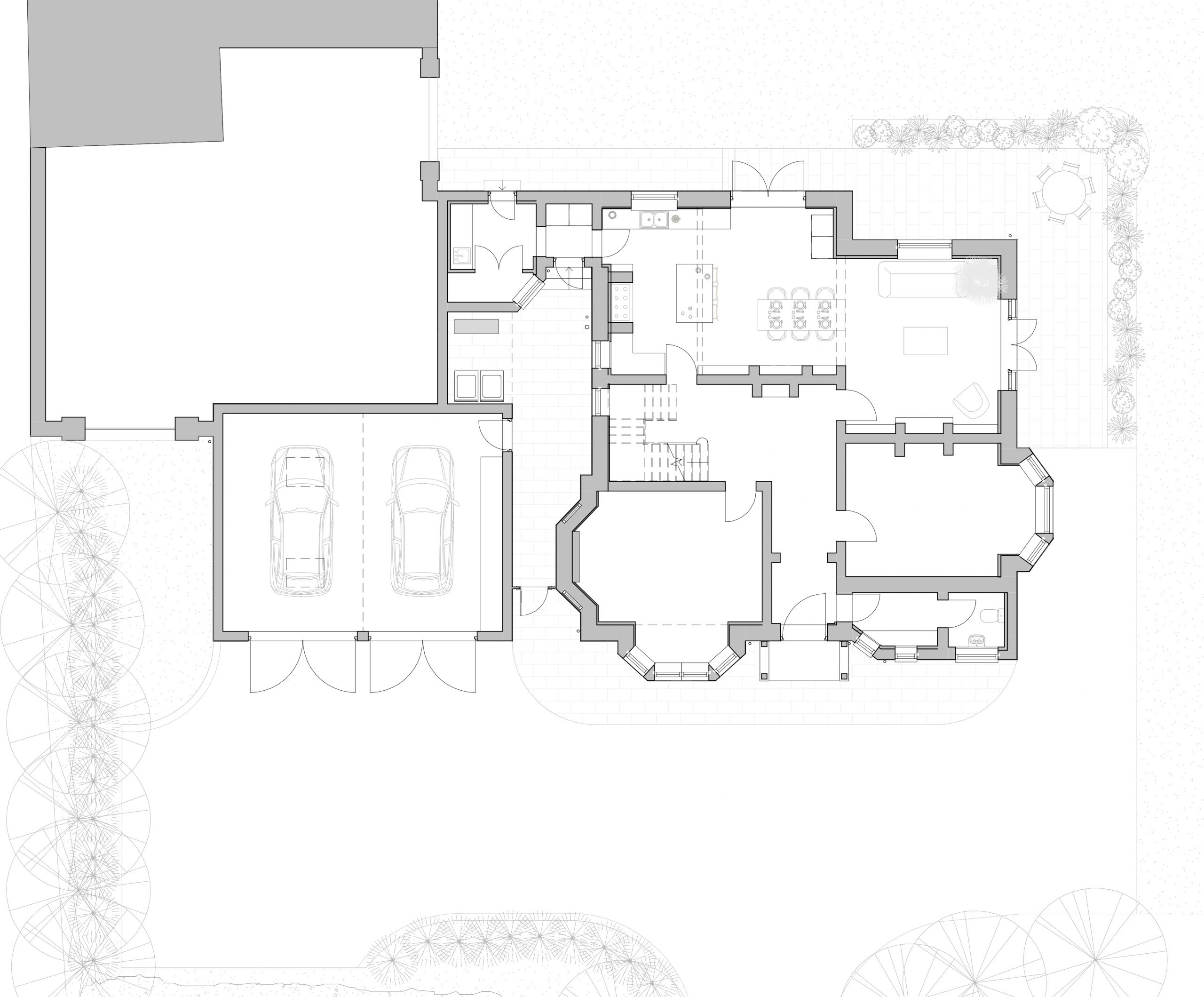The Old Vicarage.
Remodelling and Renovation for Improved Energy Efficiency.

Design
This former Vicarage originates from the late 19th century with many period features still in place, however, with little maintenance over the years the house requires renovation throughout.
To modernise and improve the daily comfort we have worked with the client to address damp problems, inefficient heating and the internal spatial arrangement – a remodelled, open plan kitchen, dining and living space will form a focal family space. Proposals are to line-insulate the existing solid walls will to improve thermal efficiency, with a new underfloor heating system fed from an air source heat pump.
Phase 1 works have now begun on site to give this family home a new lease of life.
View in 360
360° Render
View the project using our 360 degrees viewer. Click and drag to move the camera angle around the CGI render.
Kitchen view.
